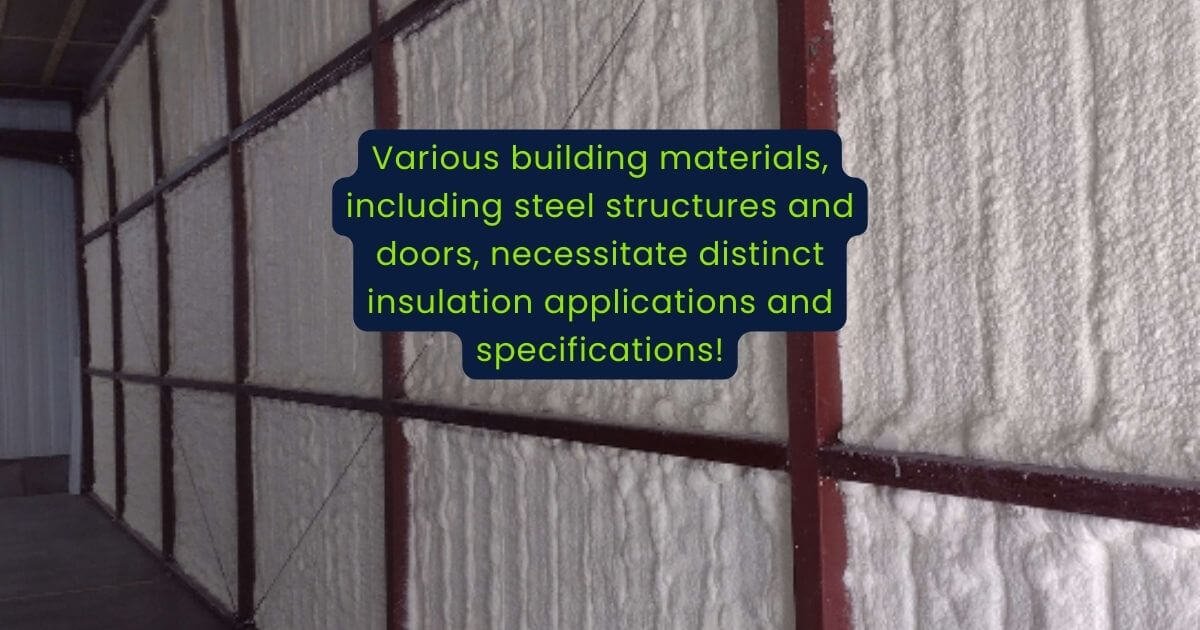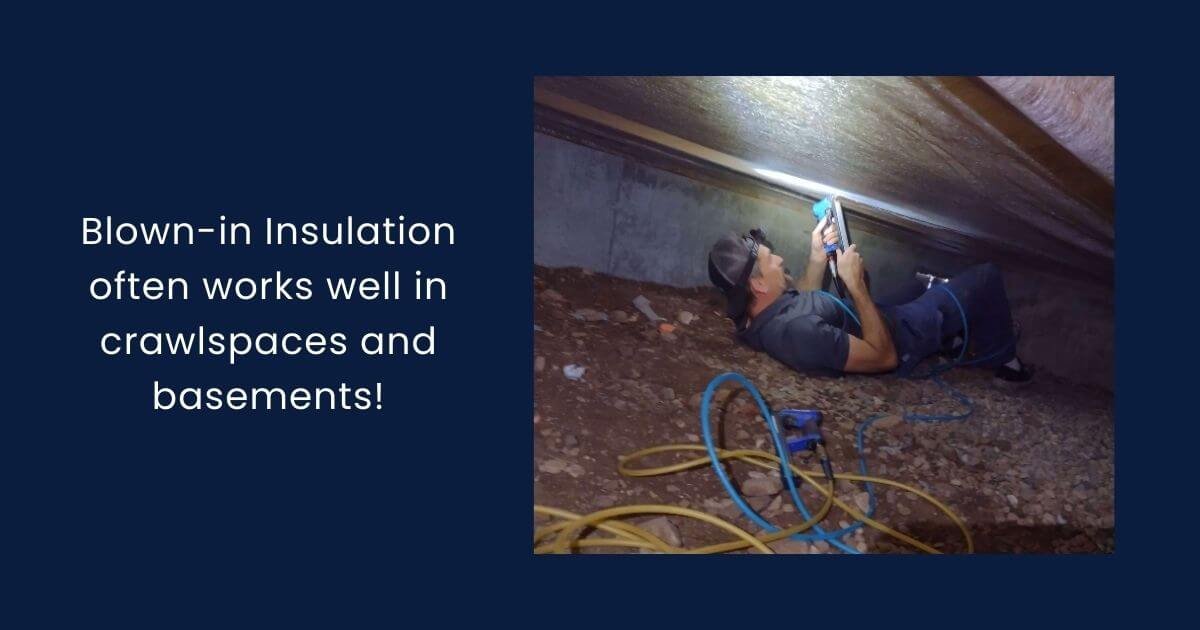Home Insulation Regulations and Requirements (2025)
Ever felt like you're trying to decode ancient hieroglyphics when reading about insulation regulations? You're not alone! Think of building codes as the recipe book for your home's comfort - skip a few ingredients, and suddenly your cozy cake falls flat. Let's break down these requirements into bite-sized pieces that won't give you a headache.
Understanding the International Energy Conservation Code (IECC)
The International Energy Conservation Code (IECC) isn't just another alphabet soup of regulations. It's like your home's personal trainer, pushing it to be more energy efficient and perform better. Think of it as your comprehensive guide to creating a comfortable, efficient home. The IECC outlines minimum wall insulation requirements and floor insulation standards that work together with continuous insulation needs. It also details building envelope specifications and air leakage limits to create a complete system of protection for your home. Each element plays its part in the bigger picture of home efficiency.
Climate Zones: Why Location Matters
Here's something wild - your zip code has a huge impact on your insulation needs! Different climate zones require different levels of thermal resistance. Let's break it down by region:
Northern States (Like Wisconsin and Ohio)
Exterior wall requirements: R-20 to R-21
Minimum ceiling insulation: R-49 to R-60
Floor insulation: R-30 minimum
Basement walls: R-15 continuous insulation or R-19 cavity insulation
Southern States (Like Oklahoma)
Exterior wall needs: R-13 to R-18
Ceiling requirements: R-38
Floor overhead: R-19
The Building Envelope: Your Home's Cozy Sweater
Here's a fun analogy: If your house were a submarine, the building envelope would be its pressure hull - keeping the good stuff in and the bad stuff out!
The building envelope includes:
Wall and floor insulation systems
Air leakage barriers
Continuous insulation layers
Perimeter floor framing members
Insulation Materials: Choosing Your Weapon
Speaking of insulation materials, let's talk about options. Each type is like a different superhero, with its own special powers. Loose-fill insulation acts as the shape-shifter of the group, flowing into every nook and cranny of your space.
Foam insulation plays the role of a gap-sealing ninja, expertly filling even the tiniest spaces. Mineral wool insulation stands guard as your fire-resistant warrior, while air-permeable insulation works as the breathing master, managing moisture and airflow.
Don't forget about blown-in insulation, the cavity-filling expert that reaches places other materials can't touch. Together, these materials form your insulation dream team, each bringing unique strengths to protect your home.
Special Considerations for Different Spaces
Crawl Spaces and Basements
Proper insulation in crawl spaces and basements forms the foundation of your home's energy efficiency strategy. These often-overlooked spaces can account for up to 30% of your home's heat loss when not properly insulated. In crawl spaces with exposed earth, your insulation strategy needs to address both thermal resistance and moisture control. The Foundation wall meets the floor surface in these areas, creating unique challenges for maintaining continuous insulation. The International Energy Conservation Code (IECC) has specific requirements for these spaces, especially regarding floor overhead and floor framing separating conditioned from unconditioned areas.
Fun fact: crawl space walls need special attention. They're like the unsung heroes of your home's comfort system. For crawl spaces with exposed earth, you'll need:
Proper vapor barriers
Continuous insulation on walls
Sufficient space for maintenance
Thermal performance monitoring
Basement Wall Insulation Installation
Installing basement wall insulation might seem straightforward, but it's a bit like playing chess - every move matters. The cavity space between foundation walls and finished surfaces requires careful planning. Minimum wall insulation requirements vary by climate zone, and you'll need different strategies for full basements versus partial ones.
Blown-in insulation often works well here, but foam insulation can provide excellent results too. The key is selecting materials that maintain permanent contact with the foundation while providing sufficient space for utilities and future maintenance.
Professional installation becomes especially important for areas with very heavy termite infestation concerns or where hydronic heating surfaces are exposed and need special consideration.
Heating and Cooling System Integration
Your heating and cooling system works hand-in-hand with insulation like a synchronized swimming duo. Key points include:
HVAC supply coordination
Thermal performance optimization
Energy efficiency ratings
System sizing requirements
Think of it this way: if your insulation is like a cozy blanket, your HVAC system is like the perfect thermostat - they need to work together for optimal comfort!
Special Applications and Unique Situations
Steel Frame Envelope Assembly
Working with steel frame construction? It's like building with metal Lego blocks - each piece needs its own insulation strategy. Steel truss ceilings require special attention due to their unique thermal properties and potential for heat transfer. Continuous insulation layers become particularly important in these structures, as they help prevent thermal bridging - that sneaky heat thief that can bypass your insulation through metal components. The key is creating an unbroken thermal barrier that works with, not against, your building's structural elements.
Vertical Doors and Access Points
Don't forget about door insulation installation! These are like the airlocks in your space station - they need proper sealing and insulation to maintain your home's efficiency.
Advanced Techniques and Future Trends
The world of insulation is evolving faster than a chameleon changes colors! Here are some cutting-edge approaches:
Reflective insulation systems
Smart building materials
Energy efficiency monitoring technology
Sustainable insulation options
Mastering Floor and Wall Requirements
Let's talk about something that often gets overlooked - proper floor framing separating your living space from that chilly garage or crawl space. Think of it like layering up for winter sports:
Foundation wall meets floor surface
Perimeter floor requirements
Subfloor decking specifications
Cavity space utilization
The Secret Life of Slab Edge Insulation
Slab edge insulation is like the weatherstripping around your door - it's a small detail that makes a huge difference. Requirements include:
Interior slab specifications
Outer edge protection
Thermal resistance ratings
Heat capacity considerations
Installation Best Practices
Ever tried wrapping an oddly-shaped gift? That's what installing insulation can feel like! Here's how to nail it:
Preventing Common Pitfalls
Before starting any insulation project, you'll need to carefully assess your available cavity space. This goes hand in hand with maintaining effective air barriers throughout your home. One of the biggest challenges you might face is preventing loose fill insulation from shifting over time - nobody wants their insulation playing musical chairs! Proper compression ratios are also key to ensuring your insulation performs at its best. Think of it like making a sandwich - too much filling and it won't stay together, too little and it won't do its job.
Special Attention Areas
Wall top plate sealing
Surrounding surfaces preparation
Hydronic heating surfaces exposed
Underside stairway stringer leading to unheated spaces
Dealing with Unique Challenges
Very Heavy Termite Infestation Areas
When you're building in termite territory, insulation becomes a game of strategy. These tiny invaders can turn your cozy home into their all-you-can-eat buffet if you're not careful. The challenge lies in creating an effective thermal barrier while maintaining proper pest control access. Here's what you'll need to consider:
Foam insulation placement
Solid material barriers
Inspection access points
Continuous insulation adaptation
Compressed Earth Block and Alternative Materials
Natural building materials are making a comeback, and compressed earth block is leading the charge. These materials behave differently than conventional options when it comes to insulation - they're like the slow-cooking method of the building world, storing and releasing heat in their own unique way. Their heat capacity greater than standard materials means you'll need to approach insulation differently:
Heat capacity greater than standard materials
Thermal performance variations
Building materials compatibility
International Building Code compliance
Performance Testing and Verification
Testing your home's insulation is like getting a full health checkup - it helps catch issues before they become problems and confirms everything is working as it should. Let's break down the key components:
Air Leakage Testing
Think of air leakage testing as finding holes in a submarine. Your building envelope needs to be airtight for optimal performance. Professional testers use specialized equipment to measure air infiltration rates and identify problem areas in your total insulated ceiling area. They'll coordinate with your HVAC supply systems to ensure proper ventilation while maintaining efficiency. This testing becomes especially critical in extreme climate zones where every bit of escaped air means wasted energy.
Thermal Performance Verification
Verifying thermal performance goes beyond just checking R-values. It's a comprehensive assessment of how well your insulation system works as a whole. Continuous insulation layers get special attention since they're your primary defense against heat loss. Modern technology allows us to evaluate reflective insulation effectiveness using infrared imaging - it's like giving your house a thermal photography session! Energy efficiency monitoring happens in real-time, while heat capacity verification ensures your insulation can handle temperature swings effectively.
For best results, performance testing should occur:
After initial installation
During seasonal changes
Following any major renovations
As part of routine maintenance every 3-5 years
Future-Proofing Your Insulation
As building envelope technology advances, insulation requirements are evolving faster than ever. Modern floor insulation and wall and floor insulation systems now integrate with smart home technology to maximize energy efficiency. The future of insulation isn't just about thermal resistance - it's about creating intelligent, responsive building materials that adapt to changing conditions.
Smart Integration
Gone are the days when cavity insulation just sat there doing its job silently. Today's continuous insulation systems can communicate with your heating and cooling system to optimize performance. Imagine your basement wall insulation installation working in harmony with your HVAC supply, automatically adjusting to maintain perfect thermal performance while minimizing energy costs. The future looks bright (and very well insulated) with:
Energy efficiency automation synced with climate zones
Smart loose fill insulation density monitoring
Real-time air leakage detection
Adaptive thermal resistance management
These advancements mean your insulation materials can now:
Self-report compression issues in air permeable insulation
Monitor floor framing separating different temperature zones
Track heat capacity greater than traditional systems
Optimize surrounding surfaces for maximum efficiency
Making Informed Decisions
Choosing the right insulation is like picking out a good winter coat - you need to consider multiple factors that work together. Your local climate requirements will determine the basic specifications you need to meet. While budget constraints might influence your initial choices, it's worth considering the long-term energy savings that come with quality insulation. Installation complexity also plays a key role - some types of insulation require professional installation, while others might be more DIY-friendly. The key is finding the sweet spot between these factors to create an efficient, comfortable home that meets both building codes and your needs.
Conclusion: Wrapping Up Your Insulation Journey
Think of proper insulation as your home's favorite comfortable outfit - it needs to fit just right, be appropriate for the weather, and last for years to come. Whether you're dealing with cavity insulation in your walls or figuring out the right R-value for your climate zone, remember that good insulation is an investment in your home's future.
Need help navigating these requirements or ready to upgrade your home's insulation? At Argyle Bros Insulation, we're here to help you create the most comfortable, energy-efficient home possible. Contact us for a consultation, and let's make your home as cozy as a bear's den in winter - but with better ventilation, of course!
Remember to check your local building codes as requirements may vary by location and climate zone. This guide is based on general International Energy Conservation Code (IECC) standards and may need adaptation for your specific situation.







